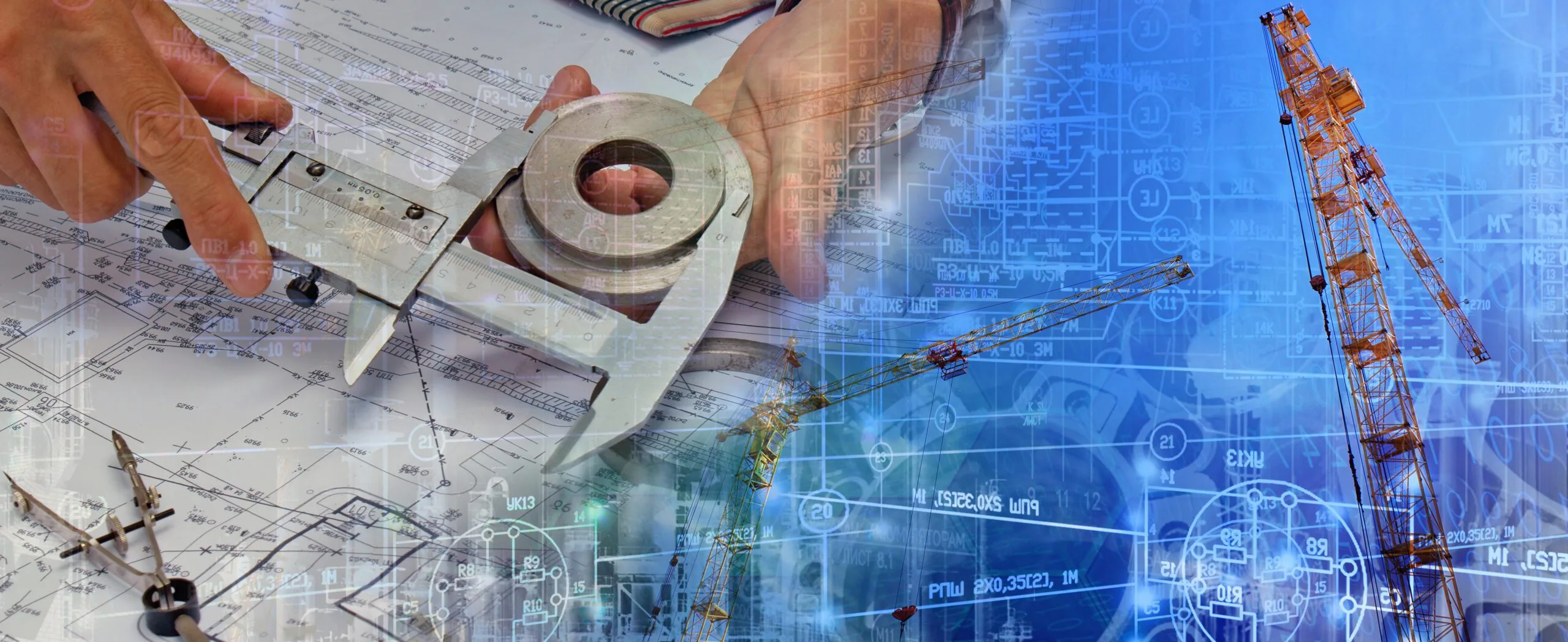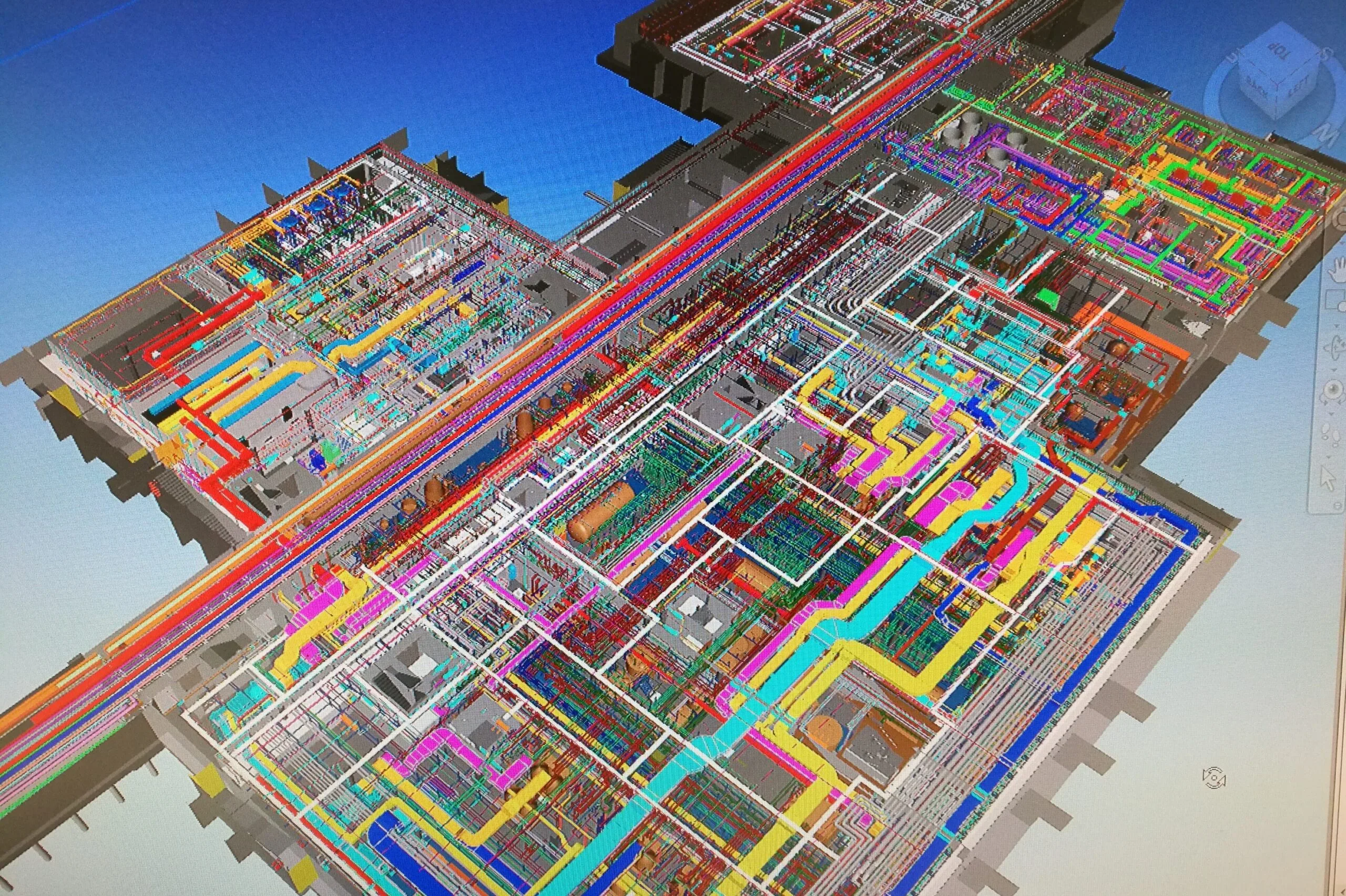Our vision building for the future
Encore Development Group is dedicated to utilizing construction technologies, such as off-site construction, BIM software, digital fabrication, 3D printing, software automation and automated production to improve building affordability, efficiency, and quality.
We have partnered with factories across West coast to provide our clients several options for there development projects. Encore Development Group is the fastest growing construction technology start-up company disrupting the construction industry, resolving labor and material shortages, and providing upscale affordable housing for all.
The major products and services provided by Encore Development Group include:
- Next generation prefabricated homes
- Digitally fabricated metal stud steel frames and truss
- Software automation for precision builds
- Construction technology design, engineering, and consulting services

The Engineering and Design Division of Encore Development Group relies on the industry leading BIM (Builders Information Modeling) software for the framing system design and coordination with projects’ design team and sub-trades. This is one of the value-added processes that is offered to clients to ensure delivery of the highest efficiency and quality while reducing change orders and delays. Encore Development Group associate engineering staff value engineer each project at the lowest possible construction cost with the highest structural integrity. By Incorporating the structural steel brace frames instead of the traditional shear wall components (i.e. flat straps, gussets, hold downs, anchor bolts and/or Sure-board) Encore Development Group system simplifies the panel production and installation while increasing the efficiency of the project’s structure. This method also gives all the sub-trades the ability to work freely within the 24″ O.C. stud bays without any complexity.
Encore Development Group and there strategic partners offer the following products and services:
- Value Engineering
- Design Build
- BIM modeling
- Clash detection
- Animation
- Structural steel detailing
- Shop drawings
- MEP models and penetration layout drawings
- Panelization shop drawings
- Cut lists and material reports for the most accurate estimating
- City planning department presentation
- Project consultation and inspections

Each wall component is bundled and sent to the assembly production line where the assemblymen pre-fit the wall components together utilizing the pre-notched grooves. The wall is then sent to the semi-automated assembly table to create the particular panel under compression. From the production assembly, the walls are staged ready for shipment to the job site. By utilizing brace frame lateral system in the field to provide the building with both strength and shear protection, Encore Development Group reduces the amount of work and experience level needed to produce the wall panels. This process also provides the project with an advanced framing method, safer, lower in cost, and reduces the framing schedule by 50% with third of the labor force needed in the field at a much lower skill level.

Each project begins within Encore Development Group BIM (Builders Information Modeling) department, which goes through a very extensive computer model creation of every framing component in the project. This allows for the discovery of any discrepancy on the engineer’s and architect’s working drawings, which in turn reduces the field discoveries, delays, and change orders. Then the information is disseminated directly from the computer model to the project team of engineers, architects, and contractors to ensure the efficiency of Encore Development Group’s process is translated efficiently to the field for all the sub-trades. The information is also disseminated directly to Encore Development Group Roll Forming machines, which produces the wall, floor, and truss panel components up to 12 GA and inkjet each with the precise wall information and location in the building. This process allows Encore Development Group to ensure that the precise design is translated into machine language and all the framing components are produced directly with our roll forming machines eliminating human interpretation and errors.

Encore Development Group has the ability to pre-punch all service holes as needed within its vertical and horizontal wall components for all MEP subcontractors as an optional service. This value-added service eliminates the need for the MEP subcontractor to dedicate the labor and tooling necessary to complete such task in field. It also allows the subcontractor to increase profitability and lower exposure.




